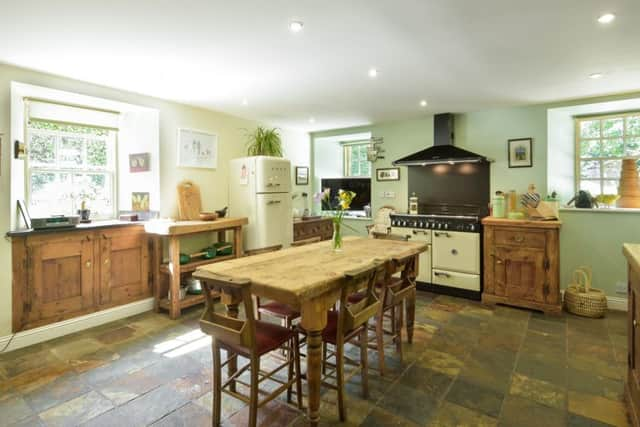Home of the week: 19th century brewery up for sale in rural Perthshire
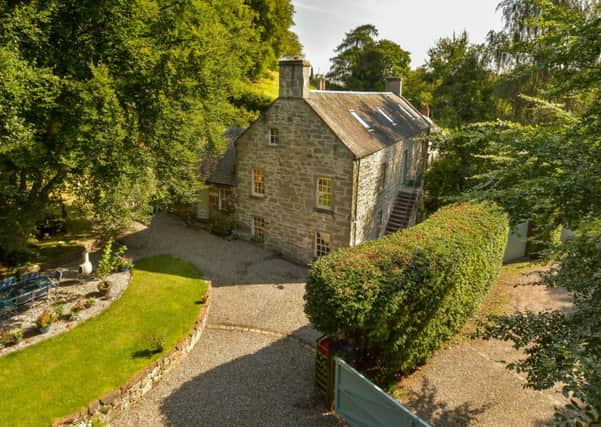

The property’s stone lintel reads 1808 with the carved initials “AB”, thought to refer to Alexander Bullions, an early occupant known for brewing beer and distilling whisky, hence the name.
The building is full of quirks and character but has been recently converted into a spacious four-bedroomed house full of modern comfort but without losing any of its charm.
Advertisement
Hide AdAdvertisement
Hide AdAlison Curley and her son, James, bought the Ale House as a project in 2004. They certainly knew that the renovation wouldn’t be simply a case of a lick of paint and some light gardening to get it up to scratch.
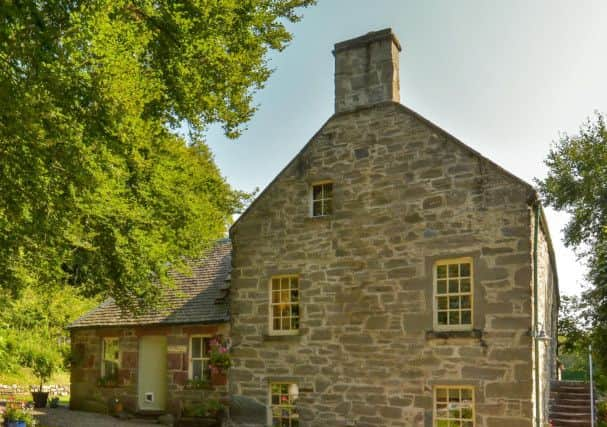

Alison says: “It was a complete ruin. It had holes where there should have been windows, no roof and it had been empty a very long time.”
They were looking for a house in the area – moving from Fort William although Alison is originally from Bristol – and between them had the requisite skills for a conversion although it wasn’t something Alison had really attempted before.
James, however, is a cabinet maker and engineer and can put his hand to most tasks.
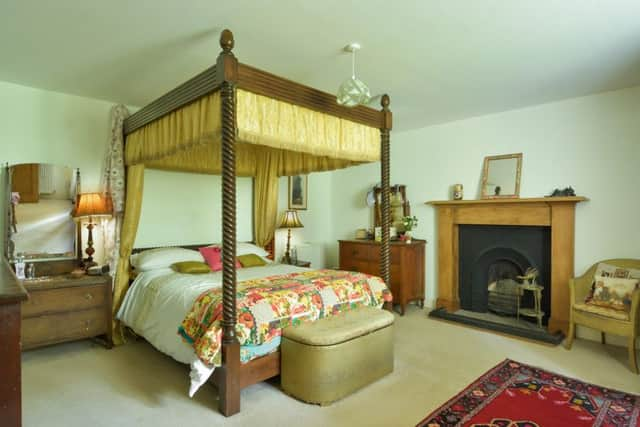

Alison says: “I still don’t think we understood the scale of what we were taking on.
“Most people thought we were mad, particularly my mother and even James was quite surprised when I phoned him to say I’d put an offer in and it had been accepted.”
Over the next five years, while the pair lived on site in a caravan and worked almost every day on the Ale House, they found out just how much hard graft it required.
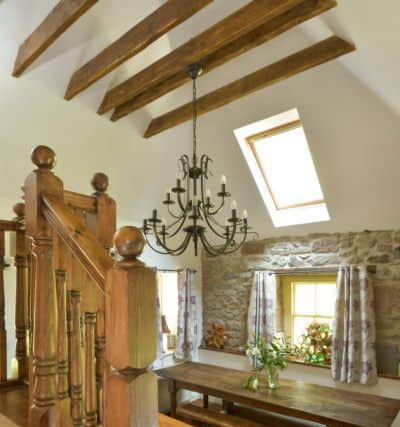

Planning permission to convert the property for residential use was already in place although they adapted the layout to their own needs.
Advertisement
Hide AdAdvertisement
Hide AdAlison hired electricians and plumbers, but the rest of the work was largely carried out by James, with Alison’s help.
She says: “I know he’s my son and I perhaps shouldn’t boast but it is a fantastic feat.”
The first task was making all the windows in the house, which took a year. While James crafted them, Alison painted the sash and case frames.
